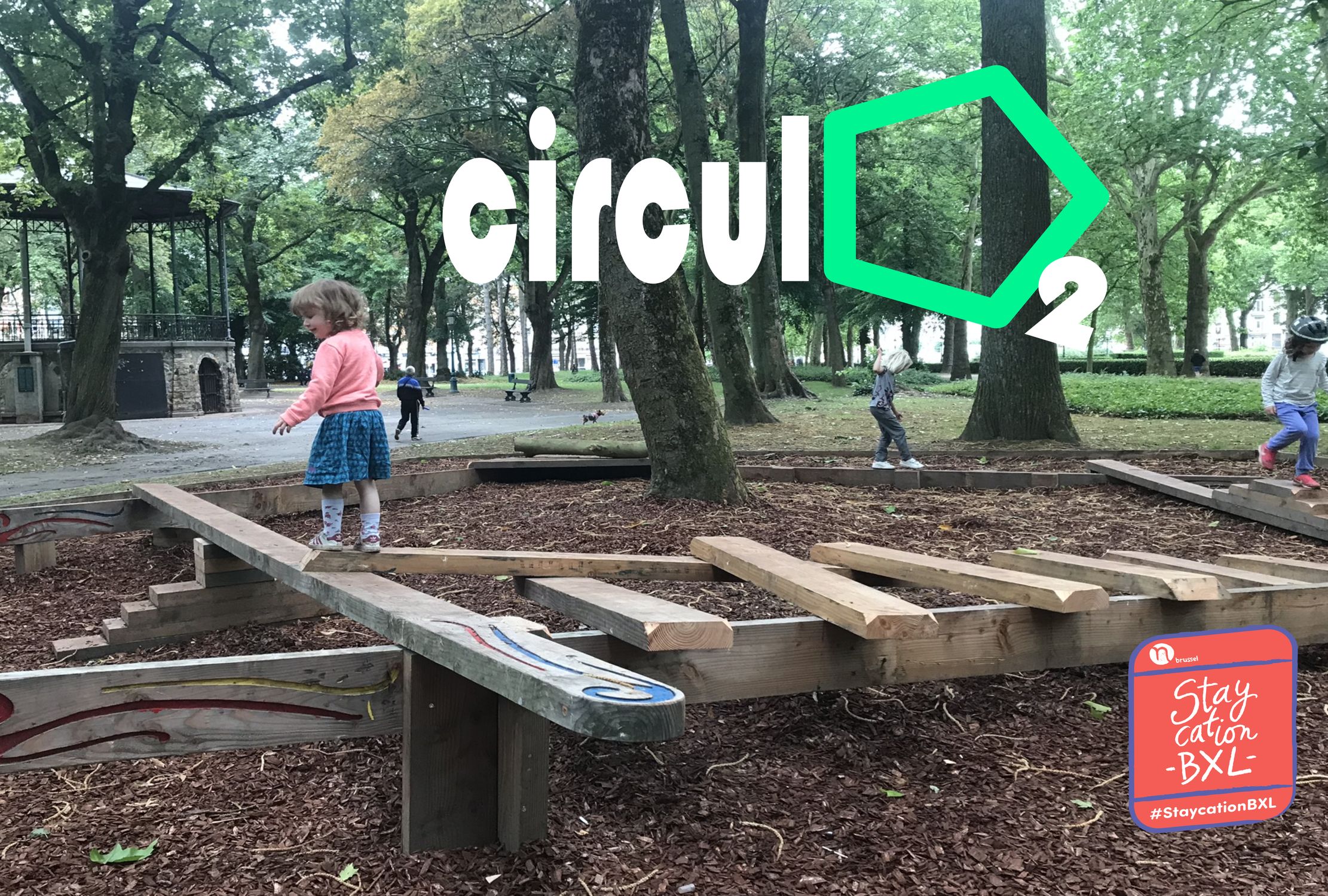
11/06/22
circulAIRE
MOEFIE
Ça bouge au parc Elisabeth - Koekelberg - Bruxelles!
Salut, nous sommes les poutres qui soutenaient les balançoires du Carrousel ELIZA ces deux derniers étés. Pendant le confinement, nous avons réfléchi – lorsque nous
étions en train de prendre la poussière – à la perspective d’une deuxième vie. Cet été, nous formons l’installation circulAIRE. Nous vous invitons à nous grimper dessus, mais soyez prudent.e.s !
circulAIRe est une aire de repos dans le parc, où on peut Circuler autour d’un arbre et remplir ses poumons d’oxygène. Cette installation est une construction pour laquelle aucun matériel neuf n’a été utilisé – à l’exception de 50 vis.
www.moefie.be

11/06/22
Carrousel ELIZA
MOEFIE
Ça bouge au parc Elisabeth - Koekelberg - Bruxelles!
Une nouvelle jeunesse a été donnée au kiosque de notre parc urbain préféré, en y attachant 5 balançoires et en l’entourant de 10 tables de pique-nique. Un lieu pour jouer, pour rencontrer, discuter et tout cela dans une symbiose parfaite avec les activités du Bar Eliza.
Pendant toute l’été 2018 et 2019 dans l’attente d’une rénovation du kiosque, nous avons fait revivre ce magnifique patrimoine d’une manière créative, et nous avons invité les riverains à imaginer et vivre le parc autrement.
www.moefie.be

31/05/22
La cosmovisión andina en mi hogar
OlafTone
La cordillera de los andes en sudamérica es una maravilla, los pueblos originarios que vivían en los pueblos de los Andes a mas de 4.000 metros de altitud observaron las estrellas y de esa observación crearon telares multicolores. En mi habitación el sillón tiene uno de estos telares andinos, al verlo me llena de sensaciones y recuerdos que los puedo sentir en mi actual ubicación, L´Hospitalet de Llobregat.
La historia y el arte me dan sentido y respeto como ciudadano.
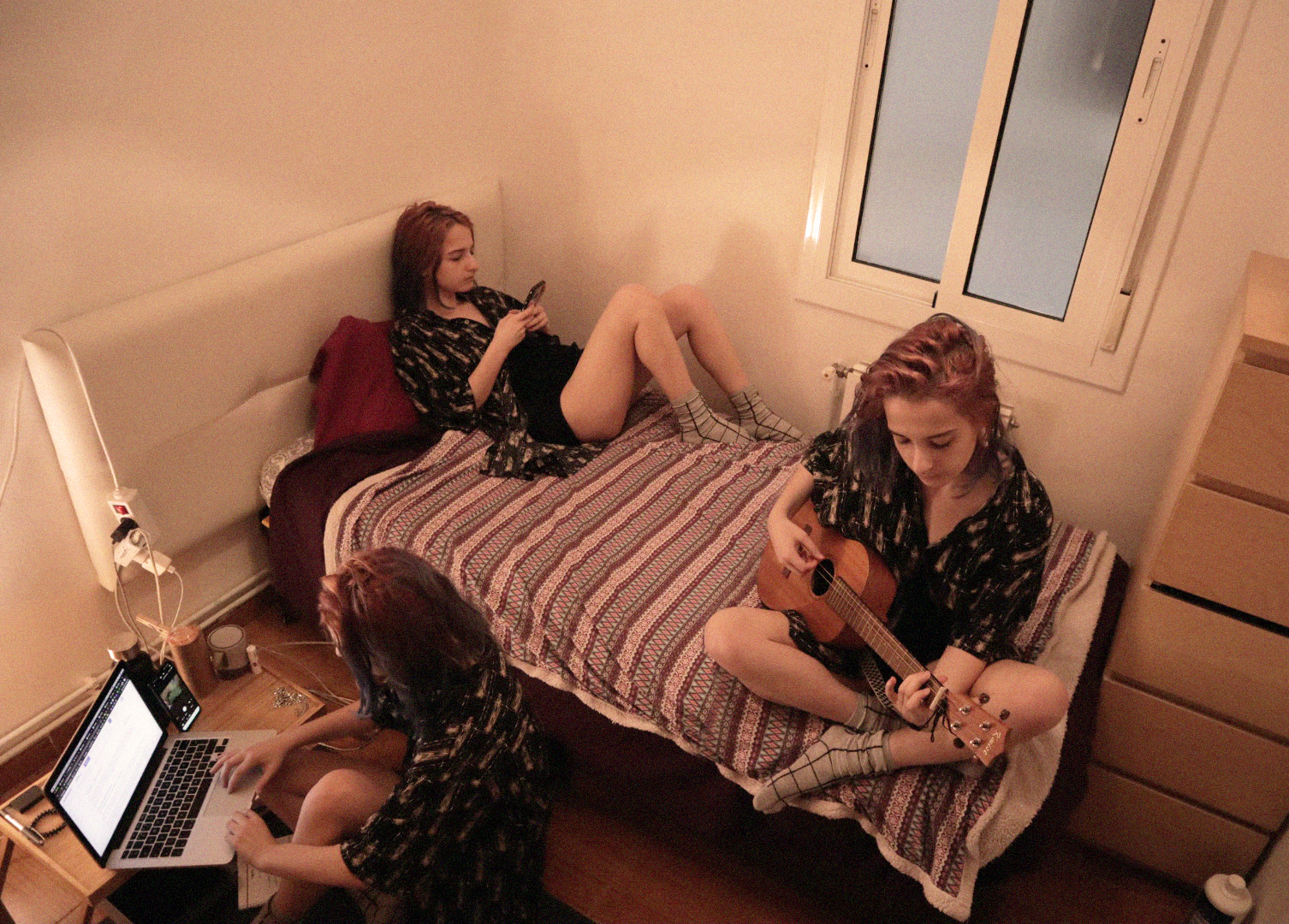
27/05/22
Quarantine day 70
Inês Dust
As 2020 rolled in, these were the walls that got me through quarantine. This was the bedroom where I sang, cried, laughed through phone calls with my friends, worked and slept.
A small bedroom, with an interior window. Me, doing different things, inside, as we all were, not able to be involved with the new-found community.

15/11/21
LA TORRASSA FLORIDA
Asociación Cultural La Gloria Factoría
”La Torrassa Florida”
Realizada en el año 2021, esta obra mural artística comunitaria de mosaico se ubica entre los limites de los barrios La Torrassa y La Florida, en L'Hospitalet de Llobregat, Barcelona. Esta zona es la mas densamente poblada de toda Europa por lo que reivindicar el espacio publico para la ciudadania es una necesidad imperante. La zona intervenida se encuentra a la salida del metro Torrassa, en una zona de gran flujo peatonal y mucho transito vehicular, junto a un puente por el que pasa el tren. Dadas estas características, este espacio era simplemente un lugar de paso, que gracias a esta intervención se ha convertido en un punto de referencia y encuentro ciudadano, logrando acercar el arte a la comunidad, democratizando la cultura.
El objetivo de participación fue crear una flor en mosaico de forma libre de 25 cm de diámetro para conformar el mural. Tuvo una participación de 163 participantes con un total de 250 flores en mosaico, cubriendo una superficie total de 50 mt2 y producido en 4 meses. A nivel local se logró la participación ciudadana y de asociaciones en talleres gratuitos, logrando un total de 110 flores elaboradas por 76 participantes. A nivel internacional a través de convocatorias vía redes sociales y de envío postal de flores, recibimos un total 136 flores desde 12 países y 55 ciudades de Alemania, Argentina, Australia, Brasil, Chile, España, E.E.U.U, Francia, Italia, México, Portugal y Reino Unido, enviadas por 87 participantes.
La dirección de arte y producción estuvo a cargo de la Asociación La Gloria Factoría de Arte y el apoyo del Distrito Cultural. La Obra mural se ubica en: C/ Torrent Gornal 1, esq. Av. Cataluña de L'Hospitalet, en el límite de los barrios "La Torrassa" y "La Florida".
Los animamos a visitar el mural.
Winner of the first award of the A-Place Mapping contest "Share your artwork" 2021
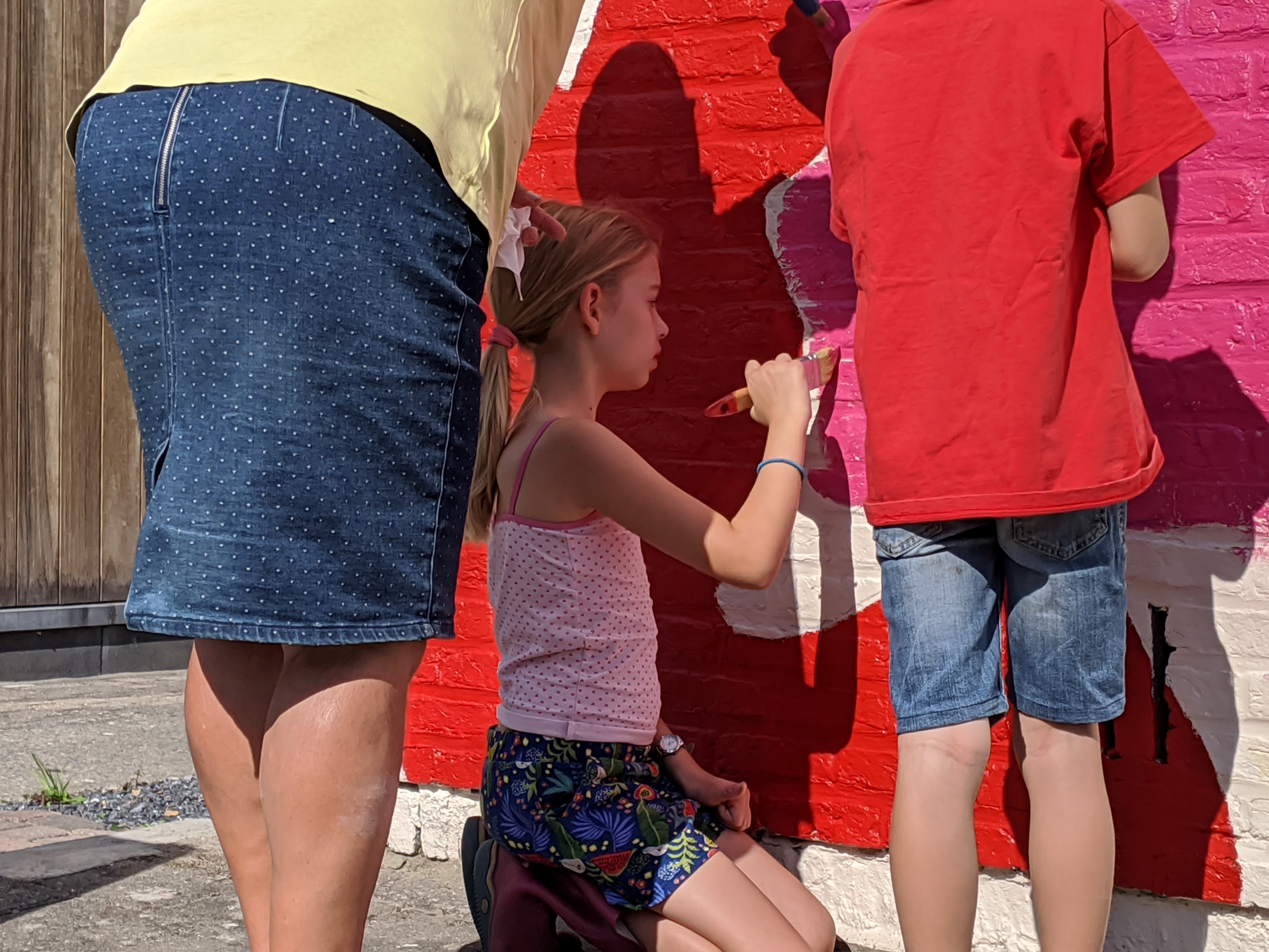
15/11/21
Colour and Shape Heist-Goor
Mount Murals (Ruth Segers)
The municipality of Heist-op-den-Berg slided forward its church village Heist-Goor as a location for an artistic intervention in public space. Heist-Goor had become a so called ‘sleeping village’, where public services are drastically reduced and where people hardly connect with public place. Moreover locals had revealed the environment of the primary school and the church as a place with a distinct character that needed some upgrading.
Mount Murals (Ruth Segers), organiser of embodied collective art trajectories for reviving or awakening feelings of attachment to place, created the Colour and Shape Heist-Goor trajectory (August 2019 to November 2020). At various well-known locations in the village, the dining space of the local bakery, the rehearsing space of the local brass band and the refectory of the local primary school, the following workshops were organised: 1. The ‘Idiosyncratic Machine’ workshop by Kristof Van Gestel. This workshop was enriched with emotional links to local (persons’) places as embedded in the objects that started off the creative process, 2. Public Silk Screen Printing Workshop ‘Gezeever’, 3. Implementation workshop at three locations in between primary school and church: two walls of the electricity supply house in the school’s front yard, the side façade of the café next to the school, and the space along the pedestrian crossing between school and church were upgraded. All workshops were open to everybody with a certain affinity with the church village. Each workshop provided a joint result, whereby each participant recognised their own contribution.
In this small community of about 1500 postboxes, having 70 individual participants in a new artistic venture is an accomplishment. An important part of the impetus of taking part was the prospect of (grand)parents to share in a creative way their sense of belonging with their offspring, and in doing so embellish a characteristic place in the village which simultaneously signifies their shared belonging.
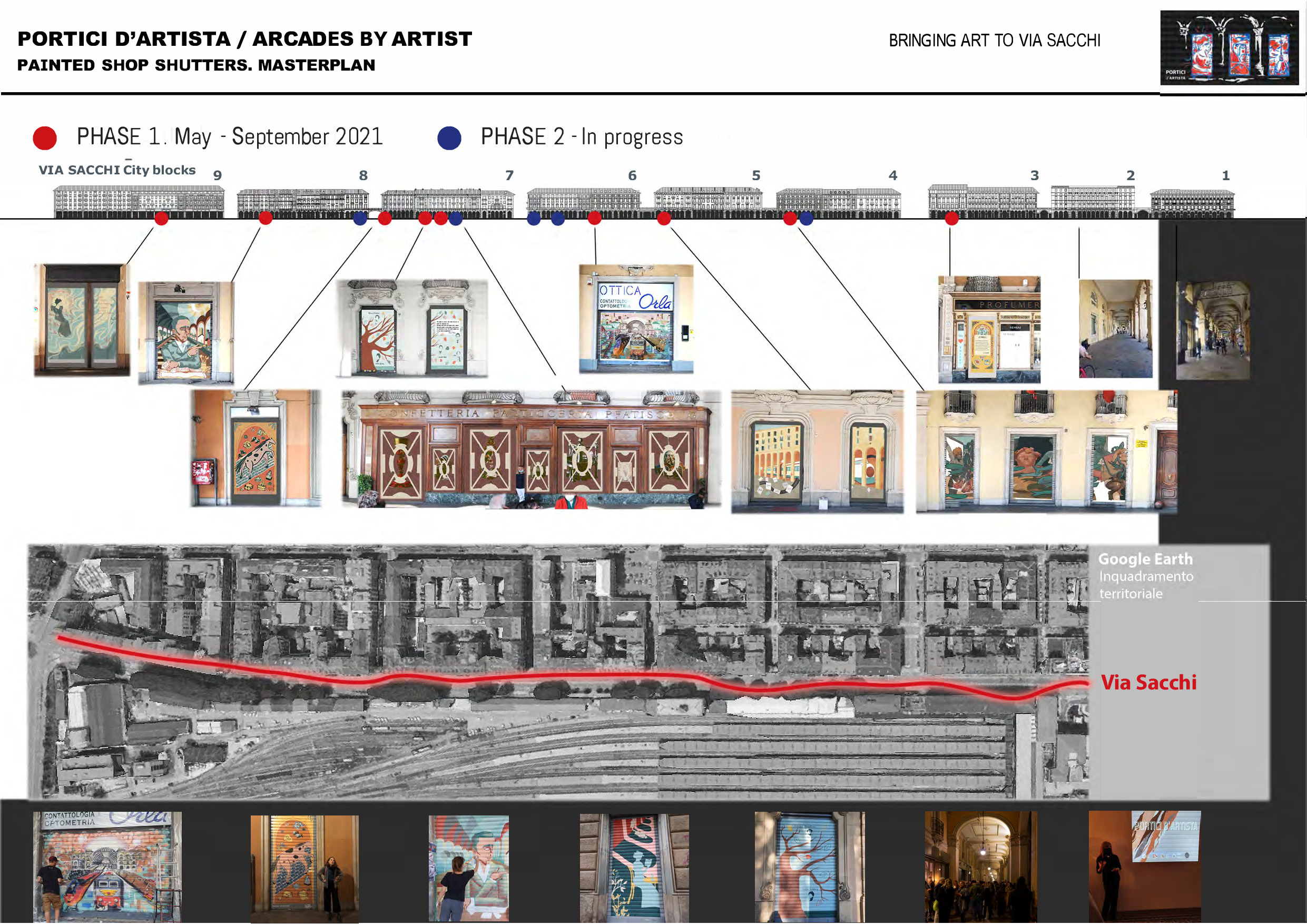
15/11/21
PORTICI D’ARTISTA / ARCADES BY ARTIST
Citizens' Committee Rilanciamo Via Sacchi, young artists, Politecnico di Torino DAD, Albertina Academy of Fine Arts of Turin
The space
The arcades are an architectural and cultural heritage typical of European cities, from the late Middle Ages to the contemporary. The historical mercantile model is developed in Italy, in particular in Turin. Via Sacchi is s a road with monumental arcades on the west side, built between the end of the 19th century and the beginning of the 20th century.
Artistic intervention
‘Portici d’Artista’ is an ongoing project for the regeneration of the arcades of Via Sacchi through art en plein air, developed by the citizens' committee Rilanciamo Via Sacchi, with young artists and traders, Politecnico di Torino DAD and Albertina Academy of Fine Arts of Turin, sponsored by District 1 of the City and supported by Torino Creativa.
The first phase concerns the painting of art on metal shutters of the shops, opening on October 16, 2021. The works are designed and executed by the students of the Albertina Academy: A.Arillotta, E.Barmaverain, G.Bertin, B.Bernazzi, F.Calzolari, C.A.Carvelli, A.Gastaldo, F.Grillo, A.Pettiti, D.C. Rivadossi, L.Rosato, L.Turotti, G.Zorba.
Involvement of the community
The citizens' association involved inhabitants, exhibitors, artists and architects in various meetings to define together the themes of public art. The sketches are submitted to the City of Turin and to the Superintendency.
The work on the street and the final walk are an opportunity for an open dialogue that involved the inhabitants and the visitors of the street.
Impact on the sociophysical territory
Via Sacchi is defined the periphery of the urban center. The commercial decline has triggered a general decline, which is not only the public thing, but also the private one.
'Portici d’Artista' is part of a process for raising awareness of the inhabitants, the enhancement of the historical heritage and the cultural, economic and social revitalization.

14/11/21
stray plastic
Daan Fontaine
“Stray plastic” offers people the chance to stay in unused "stray space", a space that is no longer used and therefore becomes empty. This can be churches, offices, sheds and many other places. By means of a temporarily formed and quickly movable residence, consisting of a plastic membrane into which air is blown, the previously unused space is given a temporary fill-in. The importance of this action comes from the fact that there is a considerable supply of unused space. It is to counteract this that I design "Stray plastic", a place to stay within " stray-space ". By dealing with space in a nomadic and temporary way, we will be able to deal with vacancy in a meaningful way. Concretely, the place will become a residence, thanks to the movable trolley that compactly contains all the elements needed for living. Like the airco that inflates the plastic membrane like a balloon. The cleaning brush that later becomes the table leg, the iron you can cook on and other elements that contribute to the place of residence. It will be a generous abode, because the unused space will be borrowed by those who need it. This, to me, is the key/formula/prescription to a generous homestay: to deal with space differently and to look at our place in the world in a humble way. An attitude that influences everything we do. Temporary building with air is a reaction to the world of design and architecture. The world where there is always more, more beautiful, bigger and more permanent design. In doing so, I question all these things and create an "anti-architecture" that goes against the rules and where temporariness and the nomadic are central. A place where we question the space/objects used. By staying in a movable interior, there is a possibility to change your attitude towards society.
Winner of the audience award of the A-Place Mapping contest "Share your artwork" 2021

14/11/21
The other
Chelsey Watthy
Emmanuel Levinas, a Western philosopher who criticizes the basic premise of Western philosophy: the subject 'I' that takes center stage. Just think of Descarte's famous quote "I think, therefore I am". The same 'I' perspective is often taken as a central point in architecture. The central point of Levinas is 'the other'. However, our mind is trapped in the 'I' dimension, quickly forgetting the other in it. With this research I want to give shape and substance to this phenomenon, the awareness of the other in the city, in the public space. I saw my home city of Ostend as a spatial lab, as a place where alterity thinking can be introduced.
The philosophy of Levinas shows that the interior of the house is an important place to be open to others. When we can show this inwardness to the other, we can build relationships with others. When the interior remains hidden, it misses the opportunity to reveal the other. In other words, if we can combine interior architecture with the Levinasian philosophy, we give the other a chance to be received through interior architecture in public space.
with this research I tried to expose the deep inside (the interior) into the public space for the other. The other is thus valued in his actual alterity in the public space. In addition, I argue that if we can turn the fixed points of the interior outwards, we better embrace the other by moving the central 'I-perspective'. It is therefore through our imagination that we get the chance to shape alterity thinking.
The design proposes a surrealistic cut, in which a shift between the boundary of the 'I' and 'the other' occurs by reversing the fixed architectural points. The act of inverting these values is a spatial fact that results in a design strategy.
Winner of the audience award of the A-Place Mapping contest "Share your artwork" 2021

13/11/21
La Carte Narrative de la Route de Vannes - "Leur Route de Vannes" (Nantes, France)
Les Cartes Narratives - Morgane Gloux
This artwork is a narrative map as part of a project to upgrade the "Route de Vannes", a commercial sector in the city of Nantes. The "Association de la Route de Vannes” has developed an interactive platform reflecting this project. The Narrative Map of the Route de Vannes reveals its historical identity and illustrates the perimeter covered by the shops and businesses on the route. The interactive platform created for the occasion hosts the map and reflects different eras through illustrated frames that go back in time. The Map represents key places, atmospheres, anecdotes, historical buildings in a subjective and interpretative way through research and meetings carried out in parallel. This map has been created between December 2020 and September 2021. Different steps have been necessary to create it :
- In situ visit
- Urban, cartographic and historical research, reading interviews
- Series of workshops with iconographer, sociologist ...
- Illustration of a map of the current situation and historical frames
- Posting of illustrations on the interactive platform
Les ‘Cartes Narratives’ are hand-illustrated cards that tell stories about a place - a street, a neighborhood, a city - for a day, a week or a year. They are illustrated in the form of axonometric plans with proportions and scales open to interpretation, revealing characteristics, key places, anecdotes, atmospheres and the identity of a place. They reflect the personal feelings and the own experiences of the illustrator, residents and individuals, and allow encounters, spaces and stories to be remembered. Les Cartes Narratives are a tool for communication, discussion and reflection on a territory. In particular, they make it possible to establish a link between residents and project leaders or designers. They link the different areas of expertise of the illustrator, namely, land use planning, the development of a participatory process and illustration by hand.
Winner of the audience award of the A-Place Mapping contest "Share your artwork" 2021
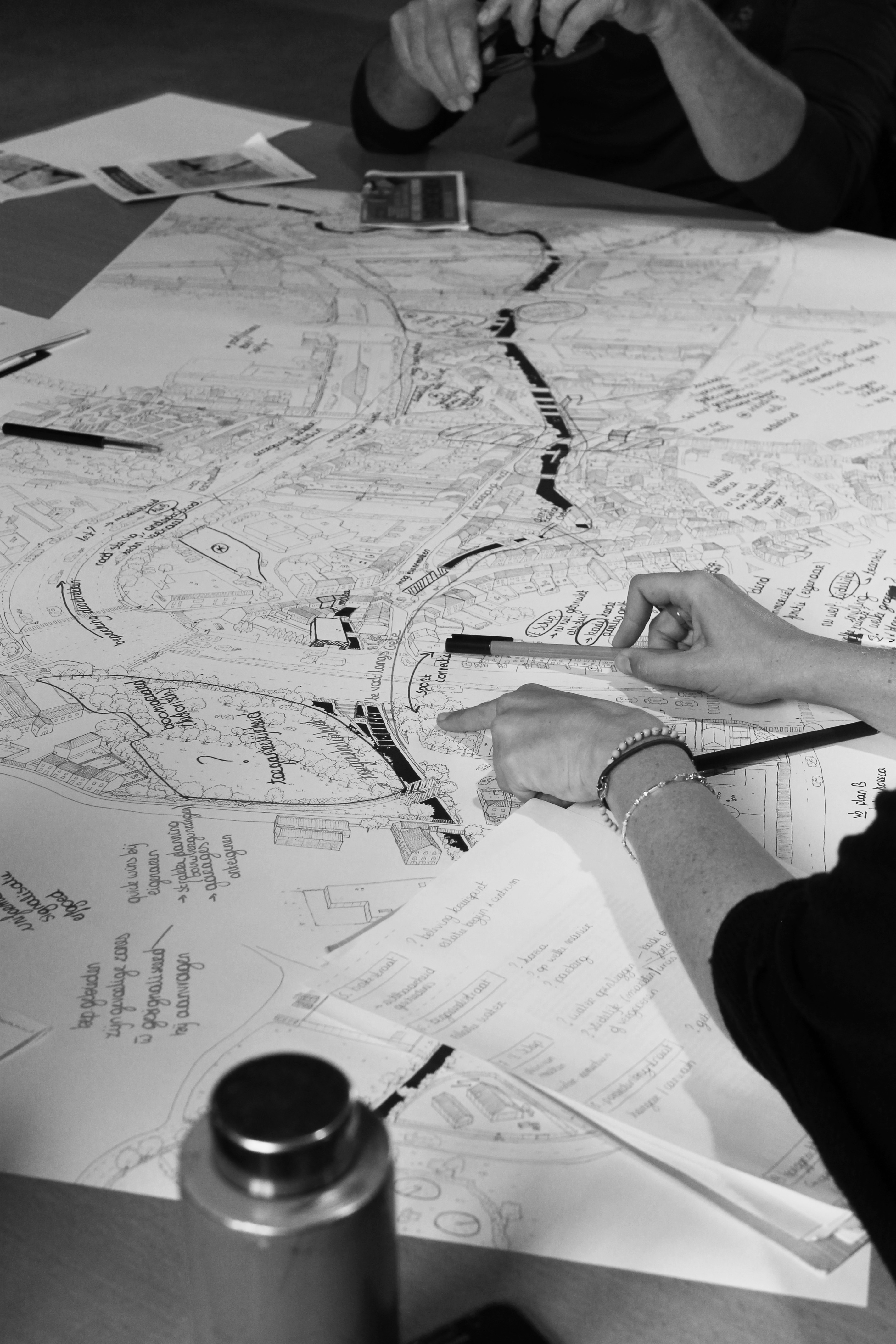
13/11/21
La Carte Narrative de Tirlemont - "Hun Tienen" (Belgium)
Les Cartes Narratives - Morgane Gloux
This artwork is a narrative map as part of a participatory process around the redevelopment project of the surroundings of the Gette in the city of Tienen, in Belgium. This map has been created between October 2018 and October 2019. Different steps have been necessary to create it :
- Urban, cartographic and historical research
- Walks along the Gette: getting to know the place and the inhabitants
- Workshop with local residents: analyze the site, strengths, weaknesses
- Illustration of a map that transcribes the research and the content of the walks and the workshop
- Workshop around the final map: analyze reactions, generate ideas for the project.
Les ‘Cartes Narratives’ are hand-illustrated cards that tell stories about a place - a street, a neighborhood, a city - for a day, a week or a year. They are illustrated in the form of axonometric plans with proportions and scales open to interpretation, revealing characteristics, key places, anecdotes, atmospheres and the identity of a place. They reflect the personal feelings and the own experiences of the illustrator, residents and individuals, and allow encounters, spaces and stories to be remembered. Les Cartes Narratives are a tool for communication, discussion and reflection on a territory. In particular, they make it possible to establish a link between residents and project leaders or designers. They link the different areas of expertise of the illustrator, namely, land use planning, the development of a participatory process and illustration by hand.
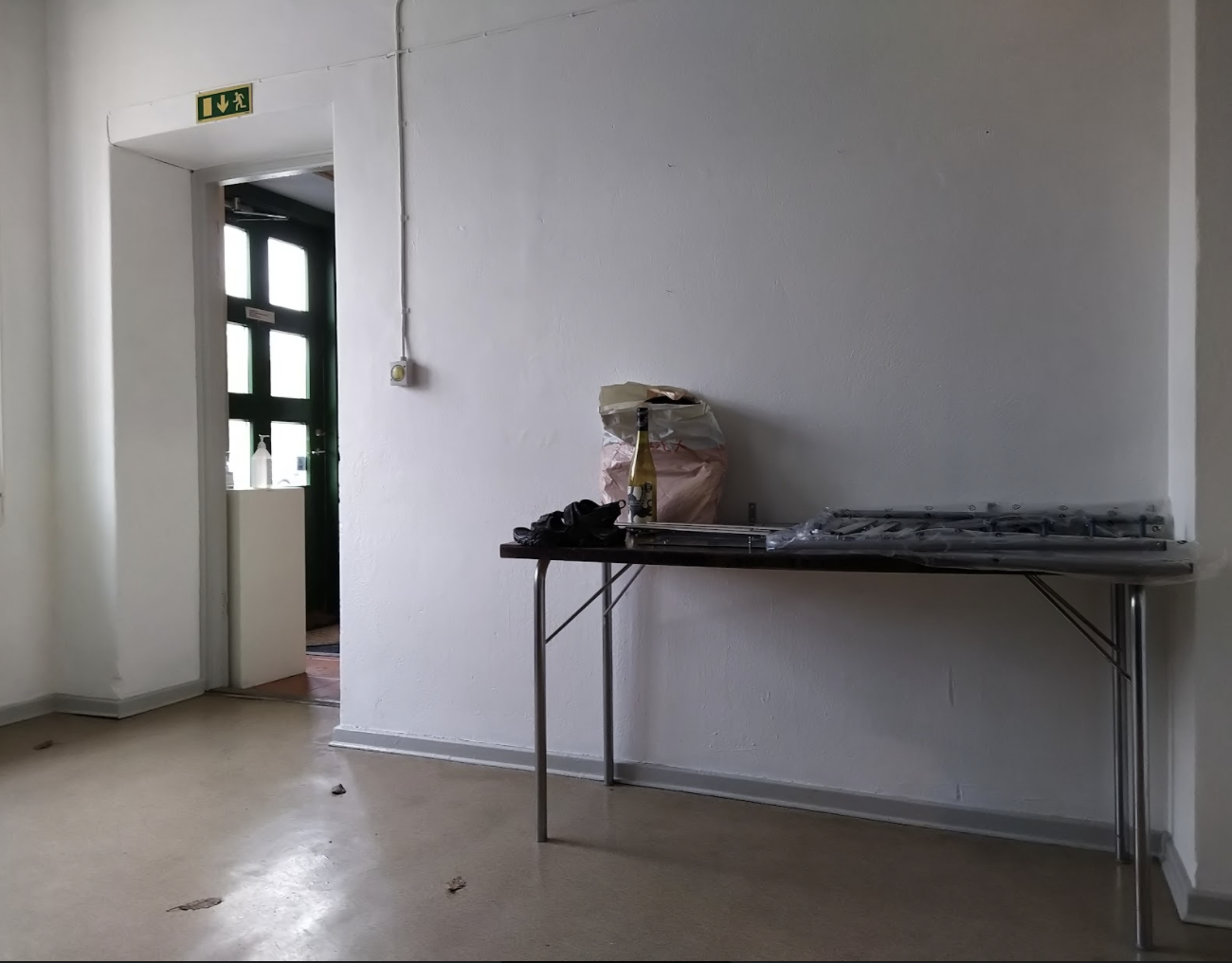
08/11/21
Share
Örebro Art Collogue
This is a corner just by the entrance door of Örebro art college in Sweden. A simple, ordinary table is standing there for years and sending the same message: " You can take everything put on this table." It also means "If you want to share something, you could put it here." Anything put on this table can be taken by someone. This is a place provides the space to reflect how we think about our behavior of owning things, and how we share in our community. This simple table with the simple concept of sharing changes people's mindset.
"Something I do not need anymore,
Might be something you are looking for.
Something I do not like anymore,
Might be something you are attracted to.”
The table is just a start, a median. Inspired by this table, people here stop buying new cloth instead of changing cloth regularly. People go out of this place and continue to spread the influence wider, further, and deeper. Sometimes, to change a place, to change something does not need a big, complex project. It matters how a place and the people grow together with the time.